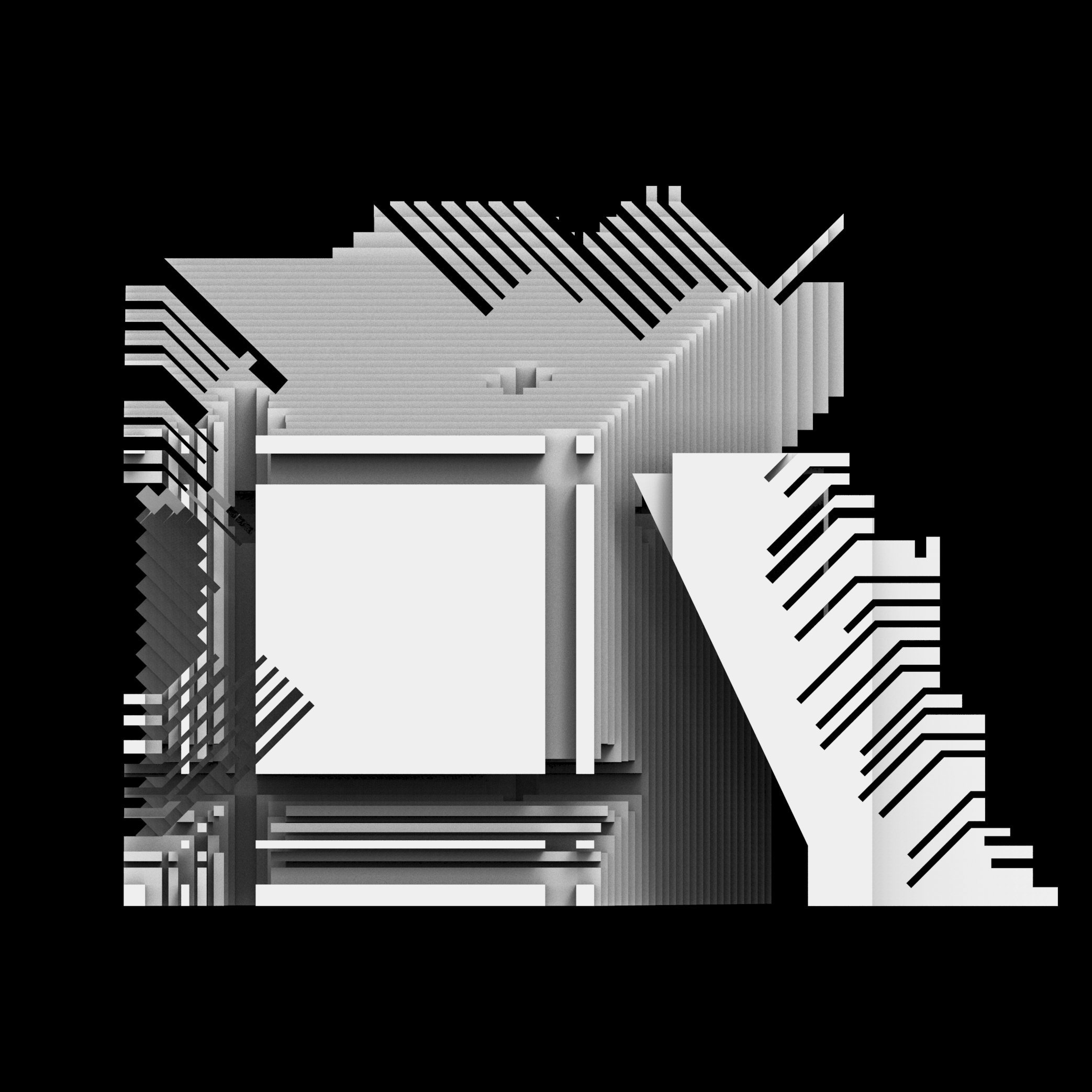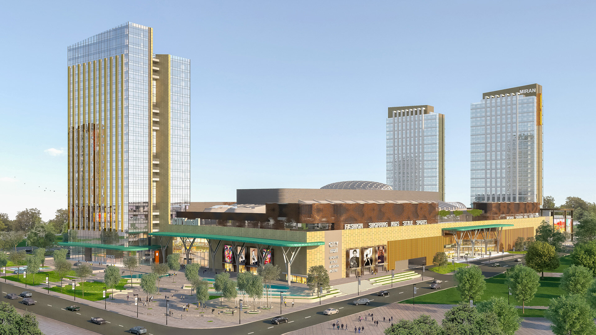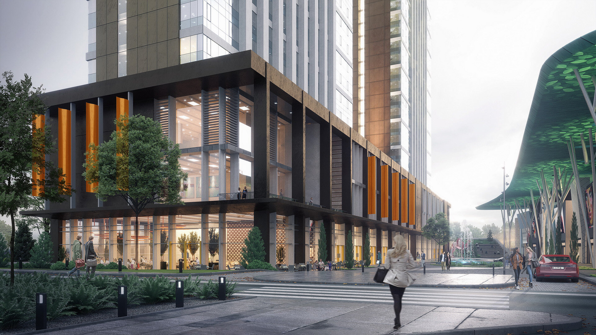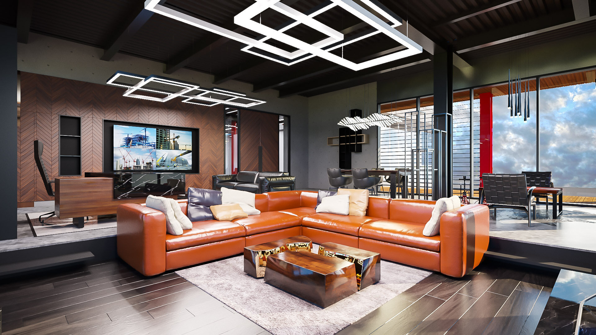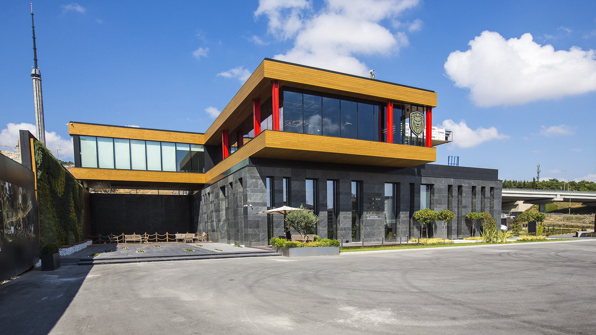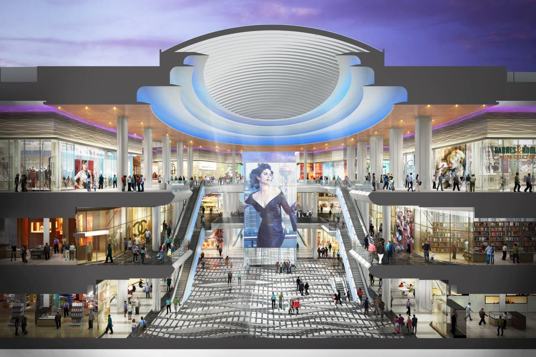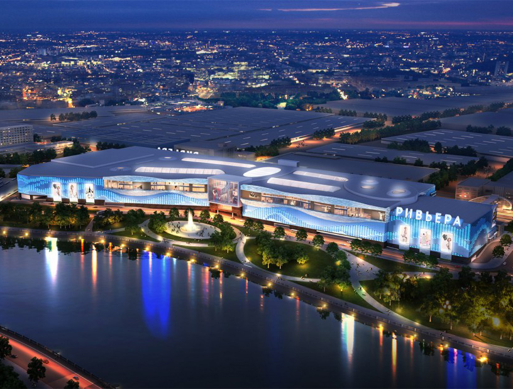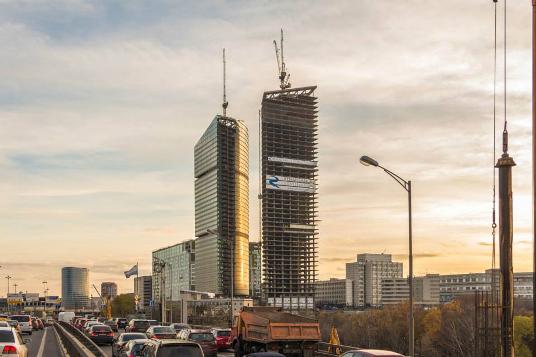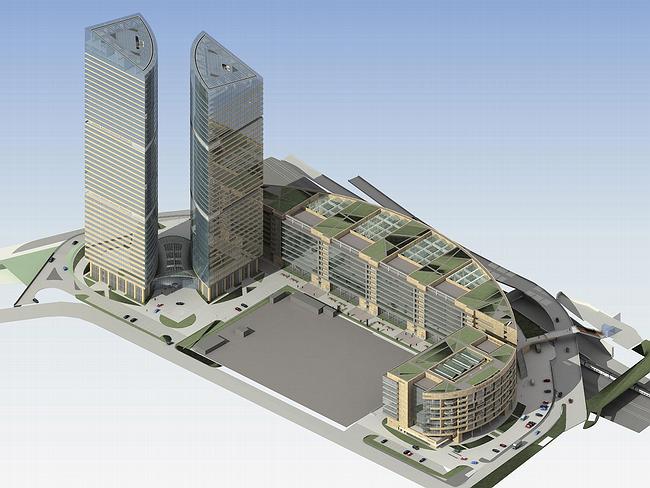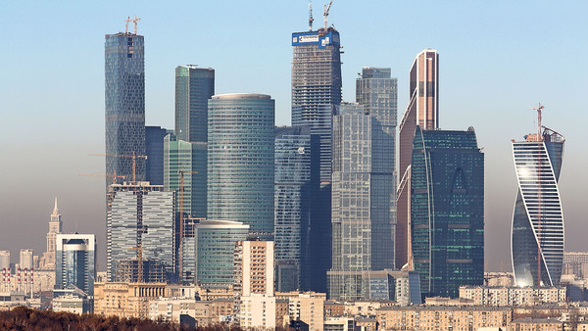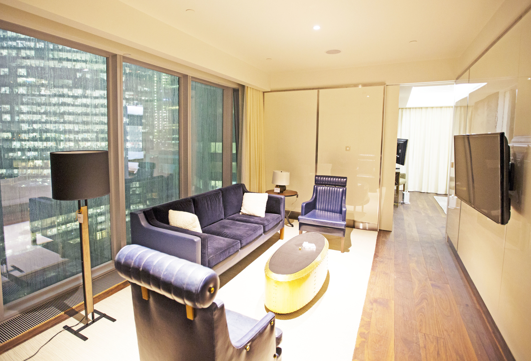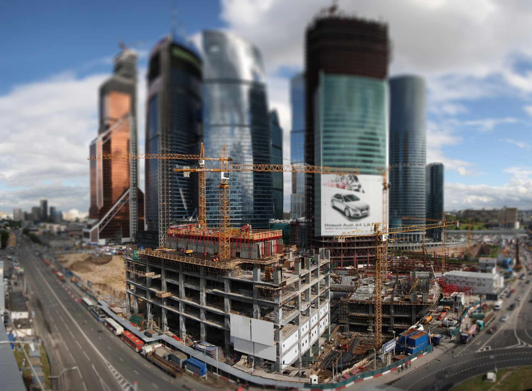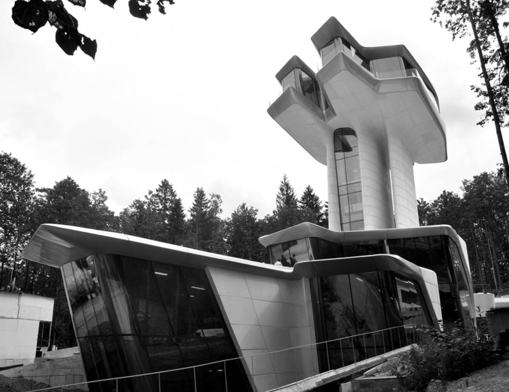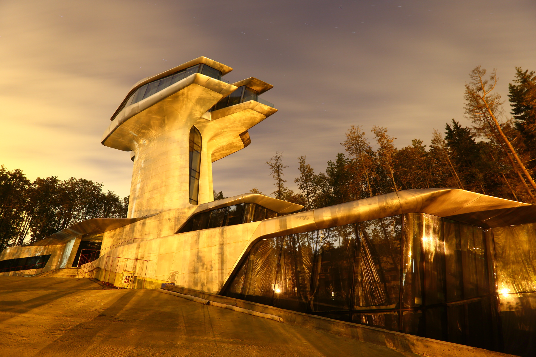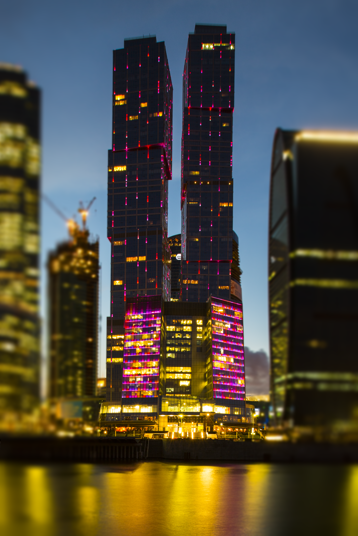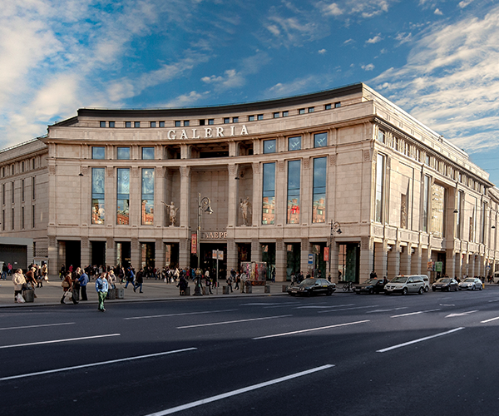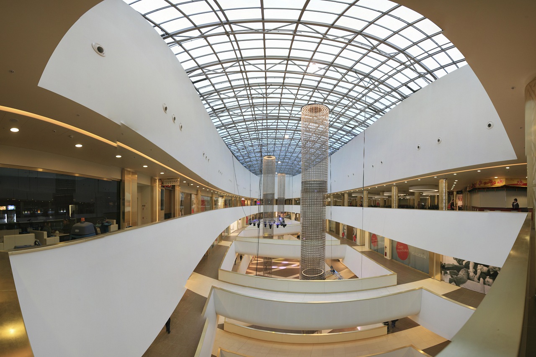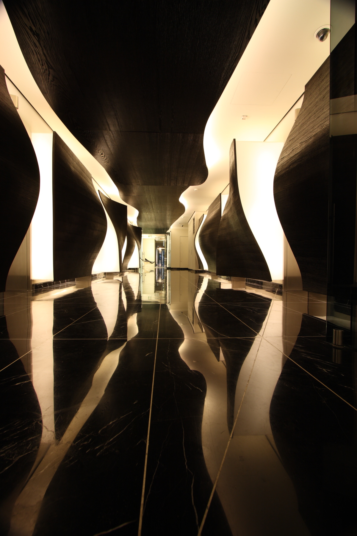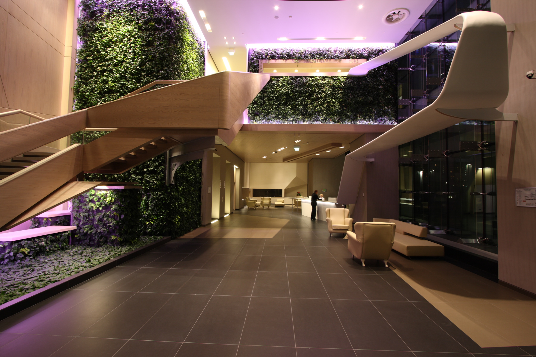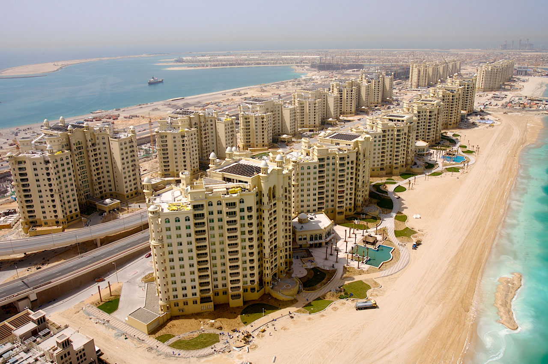Gürhan Pekuz
WORK HISTORY //
Tashkent City Lot-3
Uzbekistan Representative of Oncuoglu Architects, Tashkent
Duties: Interdisciplinary Project Coordination, Client Relations, Business Development, Tendering, Contracting. 2018/11 -Current,
Project: Tashkent City Lot-3, 350.000 sq.m Mix-Use Project including; Tashkent City Mall 90.000 sq.m GLA, 5 Star Hotel, Residence & Business Center
Esta Const. Sales Office Istanbul
Deputy Design Coordinator & Senior Design Architect
Duties: 12/2017-06/2018 Conceptual Design Development , Construction Documents,Bidding , Material and Furniture Research,
Under Guidance of Fehmi Tığlı. Design Mediums: Rhino, 3dsMax, Corona, Photoshop, Acad.
Construction Manager & Deputy Project Manager at Alterra International, Dallas, Tx, USA
Duties: Construction Management and Management of Subcontractors, Controlling Weekly Payments.
Project: 02/2017-12/2017 Marriott Fairfield & Townplaces Suits; renovation & reconst. of Butler Bro. Bldg for 308-rooms for extended stay
Riviera Mall
ATK Tower
Senior Design Architect / Design Manager
Company: Renaissance Const. Co., Moscow
Duties: Representing Company in Meetings, Design Office Management,
Project, Specification & Vertical Circulation Coordination,
Multi-Disciplinary Project Coordination,
Projects:
- Riviera Mall - 08-2014 / 12-2014 Mix use Shopping Mall. 300,000 sq. m. Project by 5+Design.
- ATK Tower - 10-2013 / 08-2014 A mix use building complex with 2 towers with 47 floors and other adjacent business centers
Delano Hotel Mock-Up
Project Manager
Company: FUDES, Moscow. 06-2013 / 10-2013
Duties: Construction Planning, Interdisciplinary Project Coordination, Tendering
Project: MIBC Plot 16A Delano Hotel Mock-Up - High-end Luxurious Hotel Project Mock-Up.
Project by Avroko Architects.
MIBC Plot 16A Tower
Capital Hill - Moscow
Procurement Manager
Company: Ant Yapi Const. Co., Moscow - 12-2010 / 03/2013
Duties: Procurement and Material Research of High-tech or Architectural Materials from all around the World and from Russia.
Management of Russian Sub-contractors.
Projects: MIBC Plot 16A Tower - a mix use building complex with 85 floors and 330 meters height. Project size -270.000sq.m. Project by SOM
Capital Hill - Moscow’s most futuristic, high-end villa Designed by Zaha Hadid Architects
Penthouse at 65th floor MIBC Plot 9 - 750 sq. m super luxurious penthouse. Designed by Iosa Ghini Associati.
MIBC Plot 9
Handing-Over and Procurement Manager
Company: Ant Yapi Const. Co., Moscow - 12-2010 / 03-2013
Duties: Handing over of Towers, Mechanical Floors and 53 Lifts, Material Research, Procurement, Management of Russian Sub-contractors.
Project: MIBC Plot 9 Tower - Mix use Building Complex with three towers: 74, 65, 19 floors and 6 garage floors 301 meters height.
Project size 356.000 sq.m. Designed by NBBJ
GALLERIA SHOPPING MALL ST.pETERSBURG
Site Architect
Company: Renaissance Const. Co., St.Petersburg 07-2010 / 12-2010
Duties: Supervising Russian Subcontractors at the Finishing Stage which includes:
-Glass Works & Wooden Furniture’s of shop facades
-Glass Cladding and Glass Film Works of Panoramic Lifts
-Brass Decorative Elements of Interior Areas.
Project: Galleria Shopping Mall - 7 floored retail center Project size - 180,000 sq. m
MIBC Plot 9
Site Architect
Company: Ant Yapi Const. Co., Moscow - 08-2008 / 07-2009
Duties: Management of Architectural Works on Site
Project: MIBC Plot 9 Tower - Mix use Building Complex with three towers: 74, 65, 19 floors and 6 garage floors 301 meters height. Project Size: 356.000 sq. m. Designed by NBBJ
Shoreline Apartments and Club Houses in The Palm Jumeria
Design Office Architect / Later Site Architect
Company: Bin Belaila Baytur Co.nst. Co, Dubai, U.A.E 04-2004 / 12-2007
Duties: Developing Designing Details and Shop Drawings Apr/2004 to Mar/2006
Pre-calculations; Prior to material orders and construction process
Supervising Finishing’s in Building 5, 6 and Clubhouse 3, Mar/2006 to Dec/2006
Site Application 9 Km of custom made, internal and external expansion joints Dec/2006 to Dec/2007;
Drawing As-Built Drawings May/2007 to Dec/2007
Project: Shoreline Apartments and Club Houses in The Palm Jumeria Under Management of Turner Int. - 10 luxury Apartment Towers and 5Club houses. Project size - 367.000 sq m
EDUCATION //
08-2015 / 09-2016 Southern California Institute of Architecture -ESTm
Master of Design Research in Architectural technologies, Post Professional Program GPA 3.56/4.0
2009 / 2010 St. Petersburg State Polytechnic University, Russia - Russian Language Program.
2008 EC Boston, USA
TOEFL & Upper Level English Courses (Toefl 103)
1999 / 2003 Eastern Mediterranean University, Fac. of Arch., Famagusta, Cyprus.
Bachelor ‘s of Architecture, GPA 3.2/4.0 - Full Scholarship
SKILLS //
Digital: AutoCAD, 3Ds MAX, Vray, Corona, Rhino, Grasshopper, Revit, Maya, Adobe Photoshop, InDesign, After Effects, Illustrator , Zbrush, 3D Coat, Microsoft Office, Processing , Photography,
Languages: English: Fluent, Russian: Fluent, Turkish: Native
INTERESTS //
Current: Photography, Cycling, Gym.
University Years: Mountain and Rock Climbing: Univ. Mount. Club
Diving: CMAS World Underwater Federation 1 Stars Diver
Photography: Member of Photography Club.
Earlier: Model Car Assembling and Racing for Model Car Shops.
Sailing in Istanbul Sailing Club (Optimists and Laser Class).
Sculpturing, Painting (Water Colors, Pastel, Oil Painting),
Play Writing and Acting in Plays.
